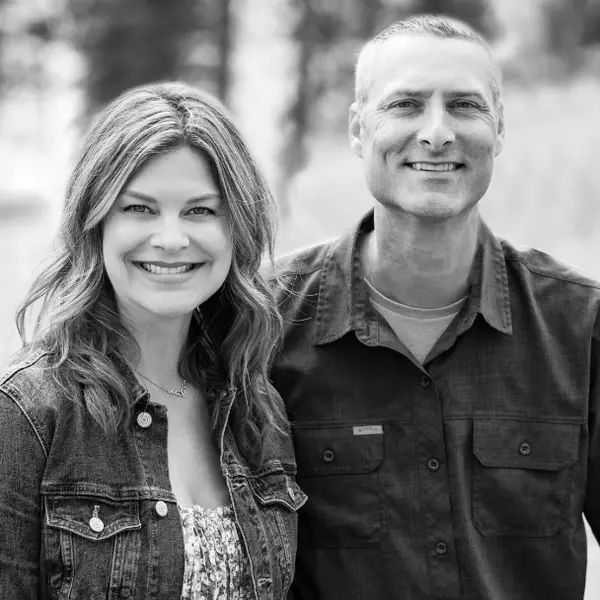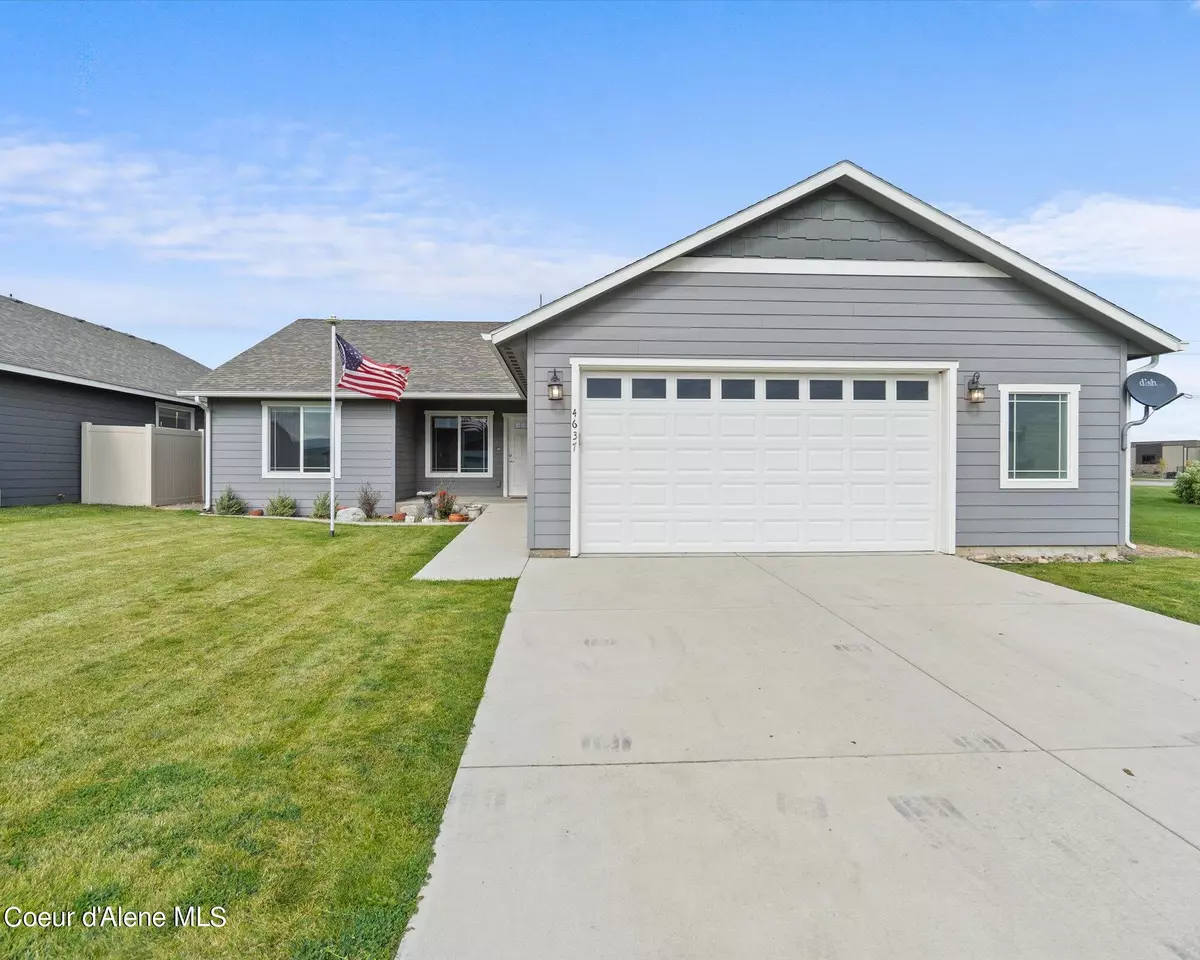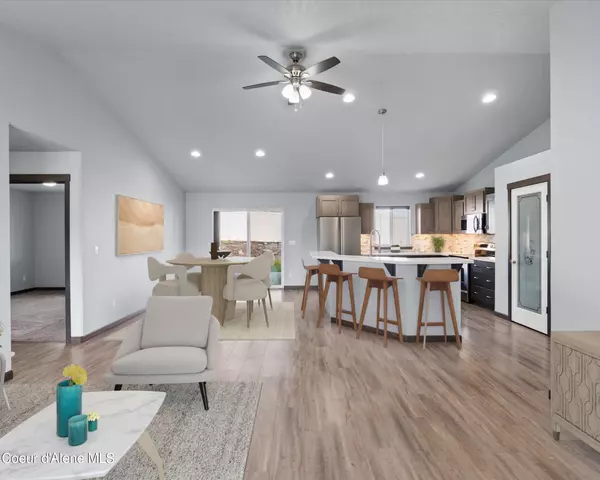$457,000
$457,000
For more information regarding the value of a property, please contact us for a free consultation.
3 Beds
2 Baths
1,447 SqFt
SOLD DATE : 11/20/2024
Key Details
Sold Price $457,000
Property Type Single Family Home
Sub Type Site Built < 2 Acre
Listing Status Sold
Purchase Type For Sale
Square Footage 1,447 sqft
Price per Sqft $315
Subdivision Woodbridge South
MLS Listing ID 24-9457
Sold Date 11/20/24
Style Single Level
Bedrooms 3
HOA Y/N Yes
Originating Board Coeur d'Alene Multiple Listing Service
Year Built 2019
Annual Tax Amount $1,486
Tax Year 2023
Lot Size 6,534 Sqft
Acres 0.15
Property Description
Welcome to this charming single-level home in Post Falls, perfectly situated on a spacious corner lot in a quiet cul-de-sac. Built in 2019, this immaculate residence offers modern living with thoughtful details, including a custom kitchen featuring soft-close cabinets and drawers. Every interior door is upgraded and ADA compliant, ensuring accessibility throughout. The inviting primary suite boasts an oversized walk-in shower and a generous walk-in closet, providing a private retreat. Enjoy the airy feel of soaring vaulted ceilings and an abundance of natural light, complemented by elegant modern hardwood flooring. Step outside to your nice covered back patio, and spacious backyard with a manicured lawn, ready for entertaining or relaxing! With air conditioning for those warm days and a third garage door for easy access to park your tractor or golf cart, this home offers both convenience and comfort. Don't miss the chance to own this like-new Post Falls gem!
Location
State ID
County Kootenai
Community Woodbridge South
Area 02 - Post Falls
Zoning Res
Direction Pleasant View Exit from I-90, North on Pleasant View, Left on W Expo PKWY, Right on Jacklin RD, Left on Olivewood, Left on Gumwood DR, home on Left.
Rooms
Basement None, Crawl Space
Main Level Bedrooms 2
Interior
Interior Features Cable TV, Central Air, Dryer Hookup - Elec, Dryer Hookup - Gas, Washer Hookup
Heating Natural Gas, Forced Air
Exterior
Exterior Feature Covered Patio, Covered Porch, Curbs, Landscaping, Paved Parking, Sidewalks, Sprinkler System - Back, Fencing - Full, Lawn
Garage Att Garage
Garage Description 2 Car
View Territorial
Roof Type Composition
Attached Garage Yes
Building
Lot Description Corner Lot, Level, Open Lot, Southern Exposure
Foundation Concrete Perimeter
Sewer Public Sewer
Water Public
New Construction No
Schools
School District Post Falls - 273
Others
Tax ID PL2030030100
Read Less Info
Want to know what your home might be worth? Contact us for a FREE valuation!

Our team is ready to help you sell your home for the highest possible price ASAP
Bought with Coldwell Banker Schneidmiller Realty

Find out why customers are choosing LPT Realty to meet their real estate needs
Learn More About LPT Realty






